A high-performance, collegiate-like setting for the District of Columbia’s brightest students.

Benjamin Banneker Academic High School is the highest-performing public school in DC. Serving students who are typically the first in their families to attend college, Banneker places great emphasis on creating a collegiate ambiance that supports high levels of achievement, while also helping to mitigate stress on these young scholars.
Accordingly, the new building is designed to foster its strong culture, provide state-of-the-art labs and instructional spaces, and create an environment that will help students transition to the next step in their life of inspired learning. The central Learning Commons sets the tone: a dynamic and collaborative evolution of the library, it functions as the literal and figurative heart of the school. Every level of this vertical, four-story campus engages this inspiring space, providing formal and informal places to gather, socialize, and collaborate. As it stacks through the central atrium, it integrates all of the program spaces on every level by providing centrally located, open, and collaborative spaces for study, socialization, and collaboration. This design allows it to become a beacon of light into an otherwise deep building footprint. Skylights suffuse each level with natural light and generous interior glazing in adjacent instructional spaces allows natural light to supplement daylight from exterior windows, enhancing the learning environment.

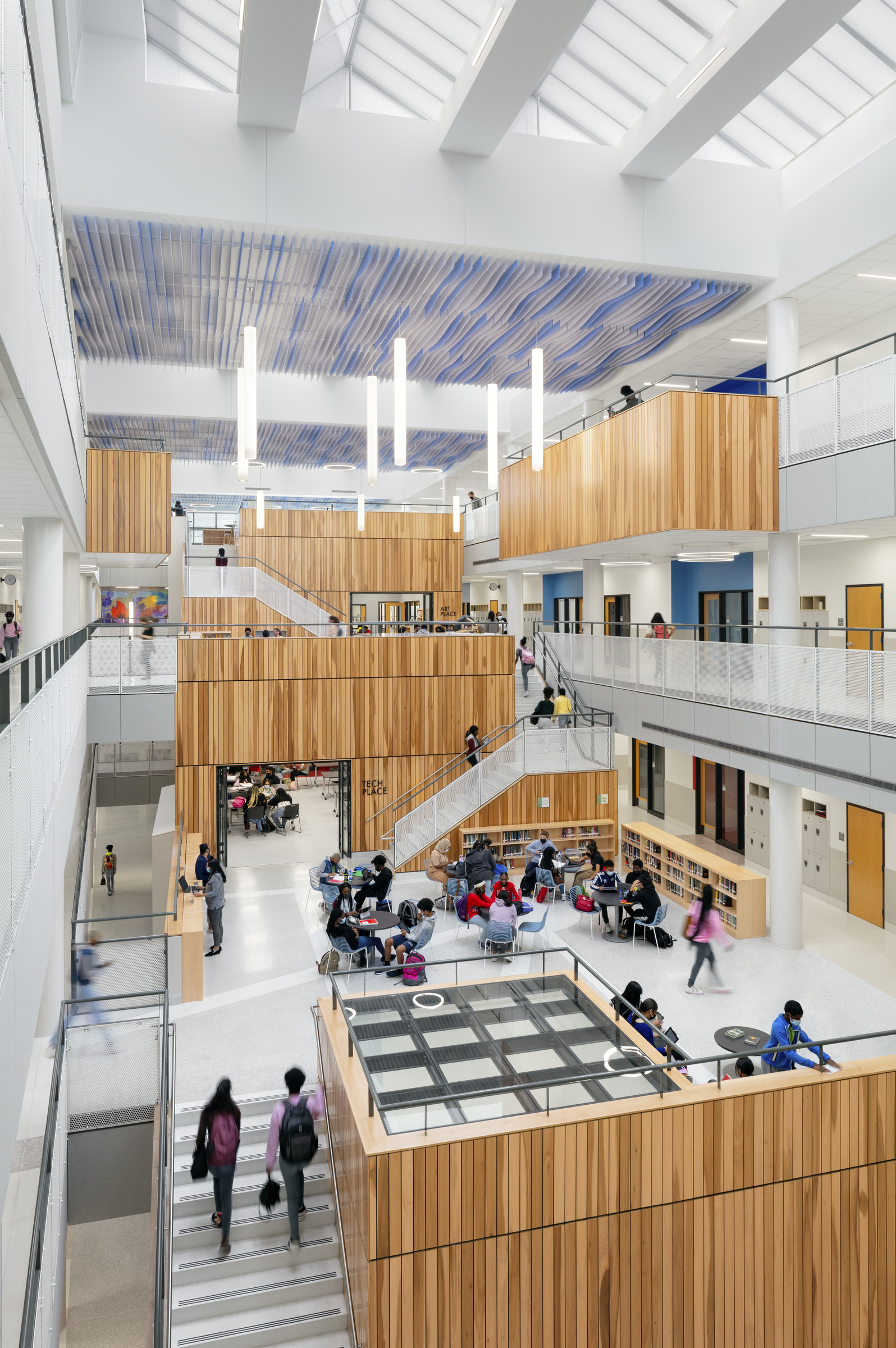
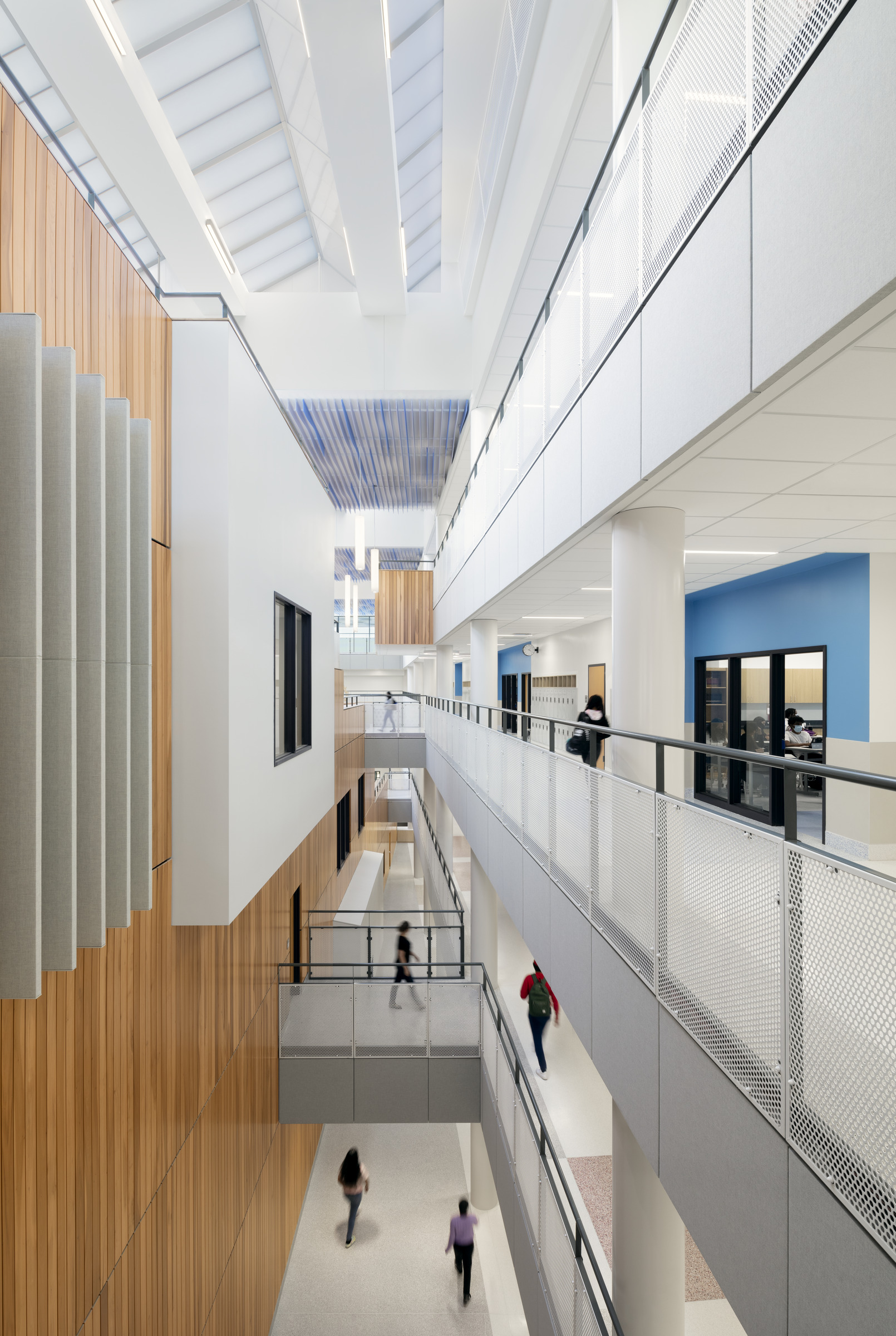
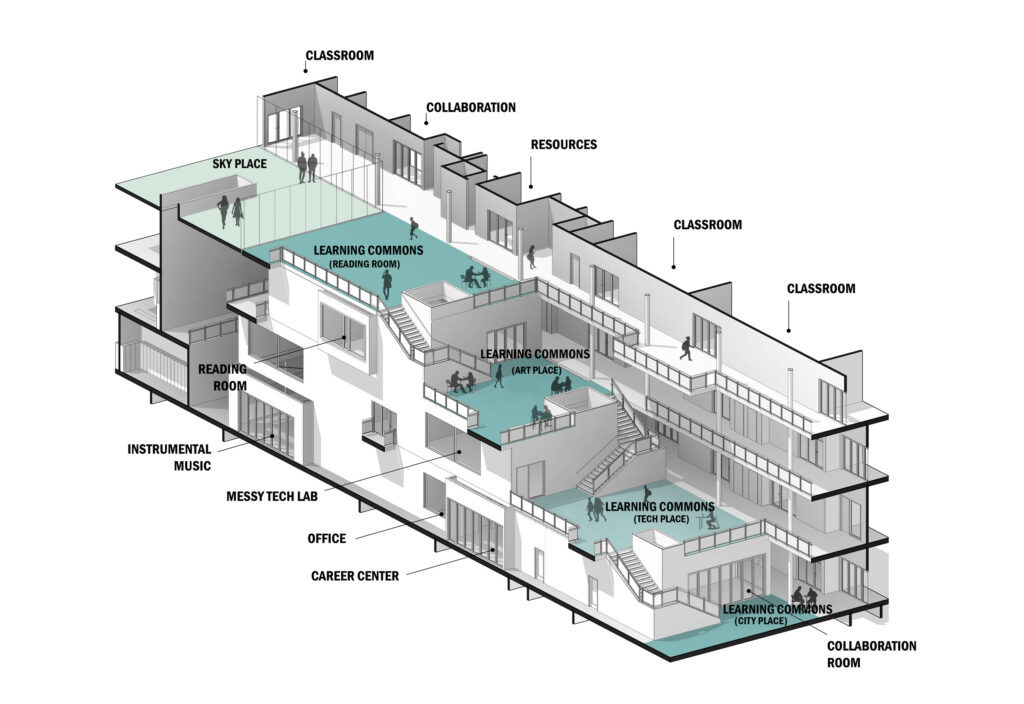
The Learning Commons culminates in Skyplace, an open-air roof terrace with views to the Washington Monument and across the city that honors Benjamin Banneker’s achievements as an astronomer and his key role in establishing the plan for Washington. By honoring the school’s namesake, an African-American polymath who acquired great knowledge and skill despite the constraints imposed by an 18th-century society, Skyplace inspires today’s students while also providing a place for respite, renewal, and perspective.
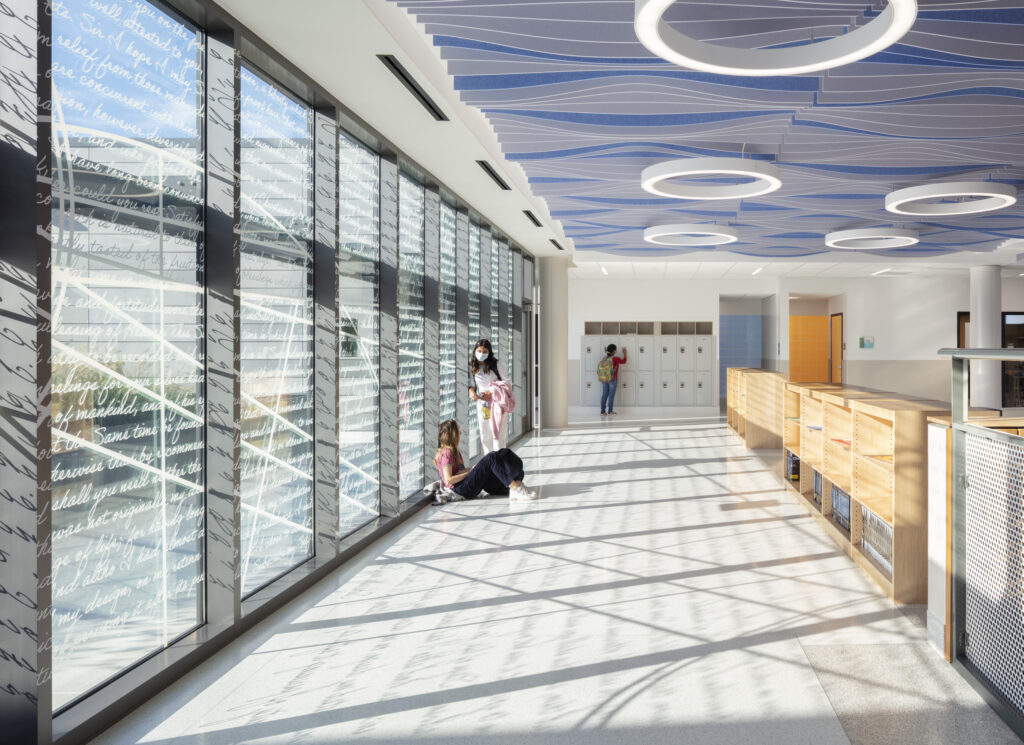
The building’s varied massing respects the height and pacing of the historic rowhouses adjacent to it, creating a balanced streetscape:


As the site is also a valued community open space, several existing and cherished features, including a dog park and a skate park, are integrated within the campus. have been integrated to create a campus that is truly the center of its community. A wide plaza connects the school with these attractions, visually knitting the two together.


The animated façade—through its fenestration and shading strategies and visible photovoltaic panels—manifests the approaches that will help establish the building as the standard for a healthy, high-performance place to learn. Having benchmarked the school’s prior building on numerous indoor environmental quality (IEQ) factors, the team leveraged a Net Zero Energy (NZE) design process to create an environment that not only conserves resources, but also enhances the performance of the environment—including daylight, acoustics, thermal comfort, and indoor air quality— that we know foster enhanced educational outcomes.
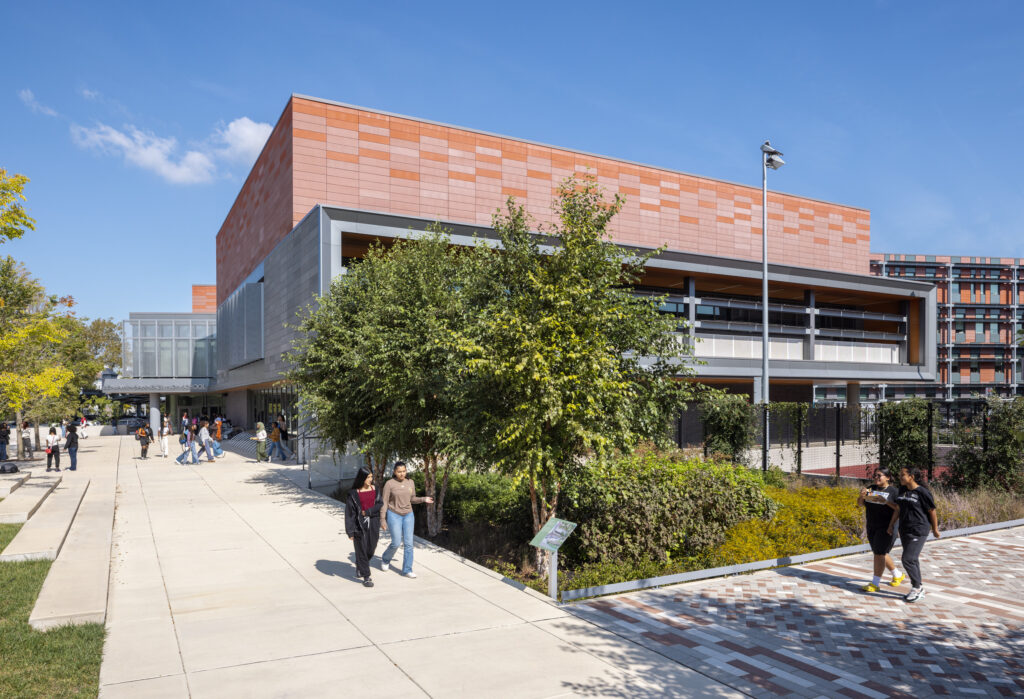
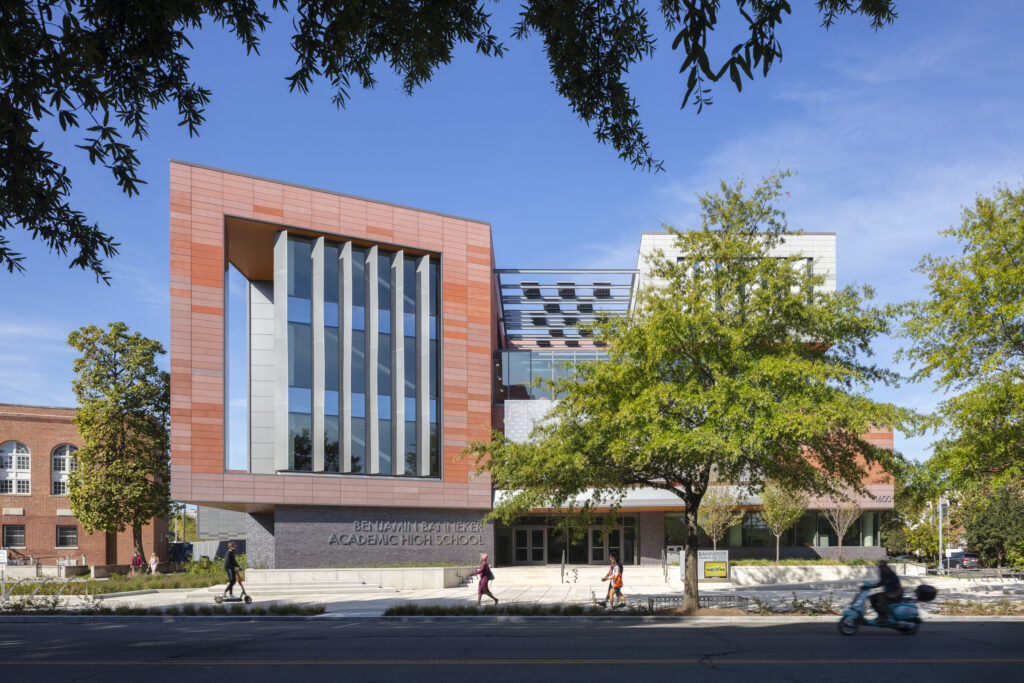
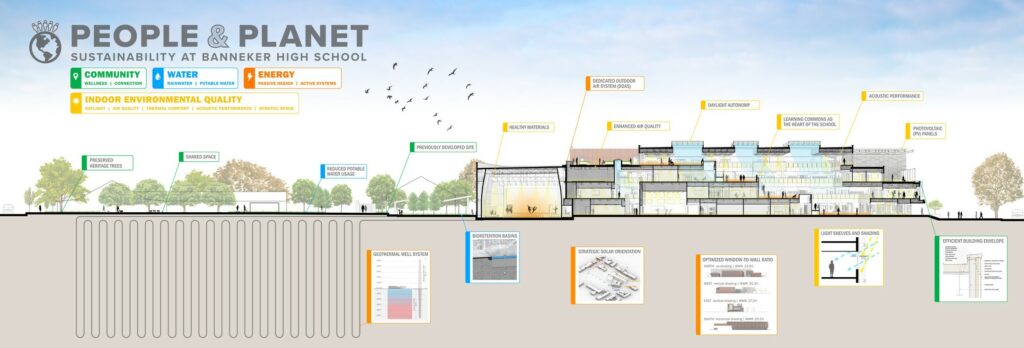
The above graphic by Frank—A Perkins Eastman Studio is prominently displayed across the wall of a large corridor inside the school. Read more on the graphics and signage Frank produced for this project here.
The graphic depicts Banneker’s myriad sustainability features. The building is paired with John Lewis Elementary School, concurrently designed, which is also targeting NZE and expected to generate surplus energy to allocate to Banneker if necessary. This multi-site approach jumps scales from a single building to the District’s entire inventory, encouraging a citywide approach to radical energy conservation.
| Client | DC Department of General Services |
| Size | 175,000 sf |
| Services | Architecture, Interior Design, Planning, Programming |
| Sustainability | LEED Platinum, Net-Zero Ready |
| Project Partner | Moody Nolan | Associate Architect |
News Coverage
Book Feature: “Creating the Regenerative School,” 2024, Oro Editions
“Schools in Virginia and Washington, D.C., blaze a trail for net zero energy,” USGBC+, Fall 2023
“Two new DC public schools model net zero education,” Optimist Daily, Jan. 3, 2023
“Perkins Eastman: Designing Net-Zero Learning Environments,” SketchUp’s Resources blog
Awards
Honorable Mention, 2023 American Architecture Awards, The Chicago Athenaeum
2023 Special Mention for Educational Interiors, Architizer A+ Awards
2023 Energy and Environmental Design Award: Washington DC Section, IES Illumination Design Awards
2023 Project of Distinction: A4LE Northeast Regional Design Awards
2022 Best K-12 Education + Project of the Year, ENR MidAtlantic
2022 Grand Design Award, AIA Baltimore
2022 Excellence in Design + Sustainable & Resilient Design awards, AIA Baltimore
2022 Award of Merit, AIA Northern Virginia Design Awards
2022 Best Project: K-12 Education, ENR Mid-Atlantic Regional Best Projects
2022 Silver Citation-Common Areas: The American School & University Educational Interiors Showcase Awards
2022 Learning by Design, Education Facilities Design Awards, Grand Prize Award