A prominent city agency leads the way to invigorate one of DC’s most underserved wards.
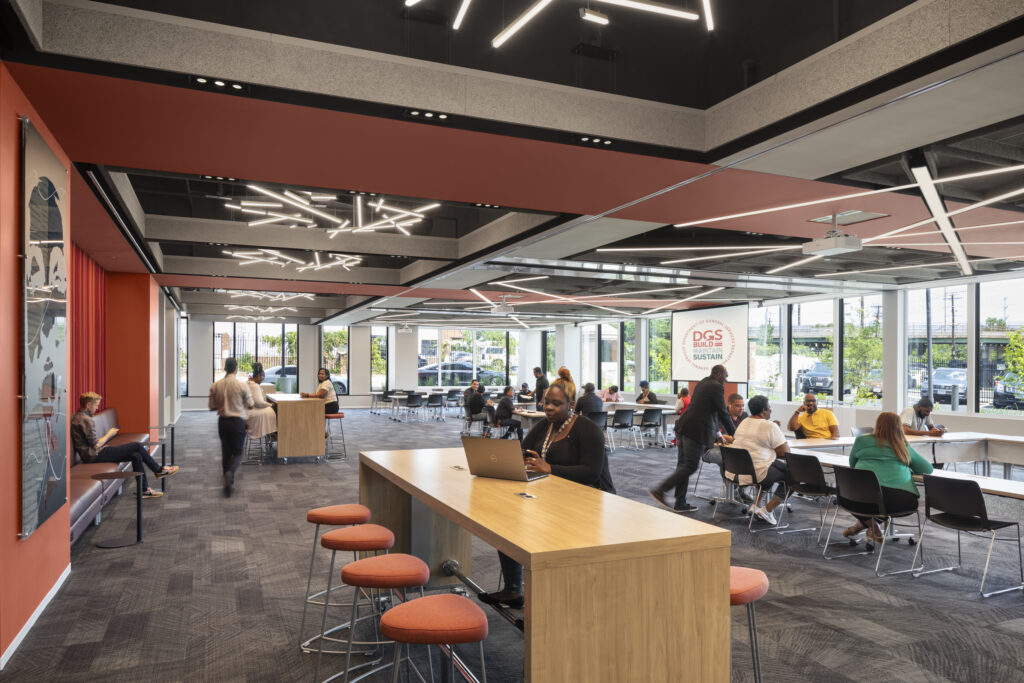
The Washington, DC, Department of General Services (DGS) Headquarters is a new six-story building delivered as a fast-tracked project with an 18-month schedule from kick-off to substantial completion, with each team member working virtually during the pandemic. The project is part of Northeast Heights Development, a 1.5 million-sf multi-phase residential, retail, and office complex. In recent years, Mayor Muriel Bowser announced an initiative encouraging District agencies looking for office space to begin their search east of the Anacostia River to invigorate historically underserved neighborhoods. The new DGS Headquarters is the first government office building to open under Mayor Bowser’s East of the River leasing strategy.
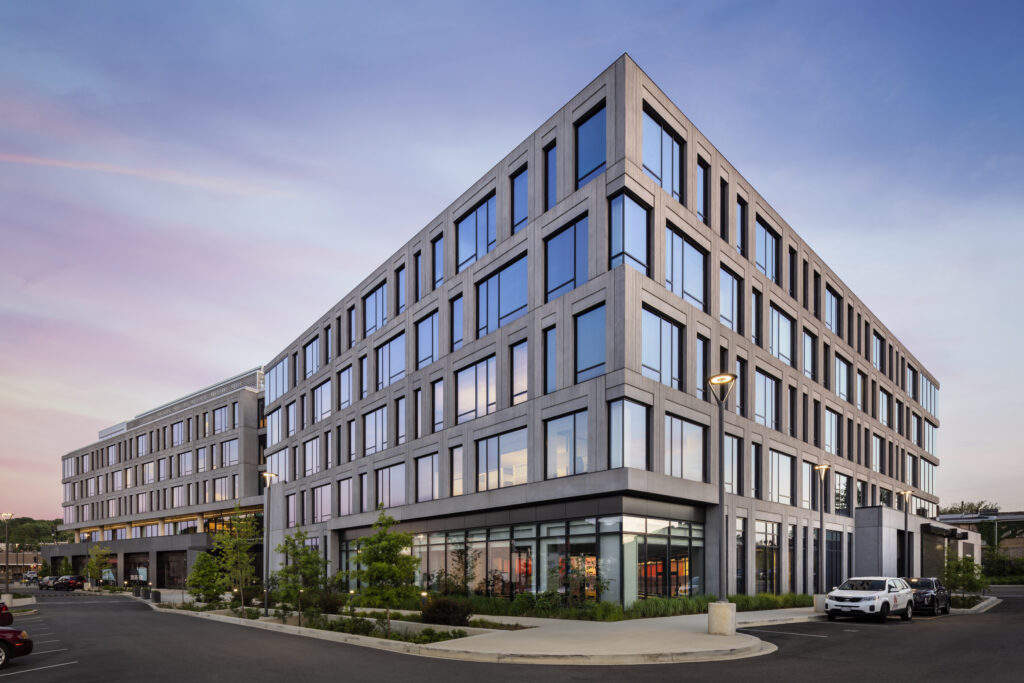
To that end, the building was designed to be a beacon of change that outwardly reflects Ward 7’s unique community. Project lead Christy Schlesinger studied the history and heritage of the ward to inform her design approach to the building. Known as the greenest ward of the city with a multitude of parks and gardens, Ward 7’s location on the east side of the Anacostia River, at the city’s far northeastern corner, has also contributed to a sense of isolation that, over the years, has led its residents to become hardily self-sufficient and resilient.
Schlesinger incorporated those qualities into the building’s façade and through the use of natural materials inside and out. The patterning of smooth and textured concrete, glass, and metal on the façade resembles a piece-made quilt—the act of making something beautiful out of found or discarded fabric.
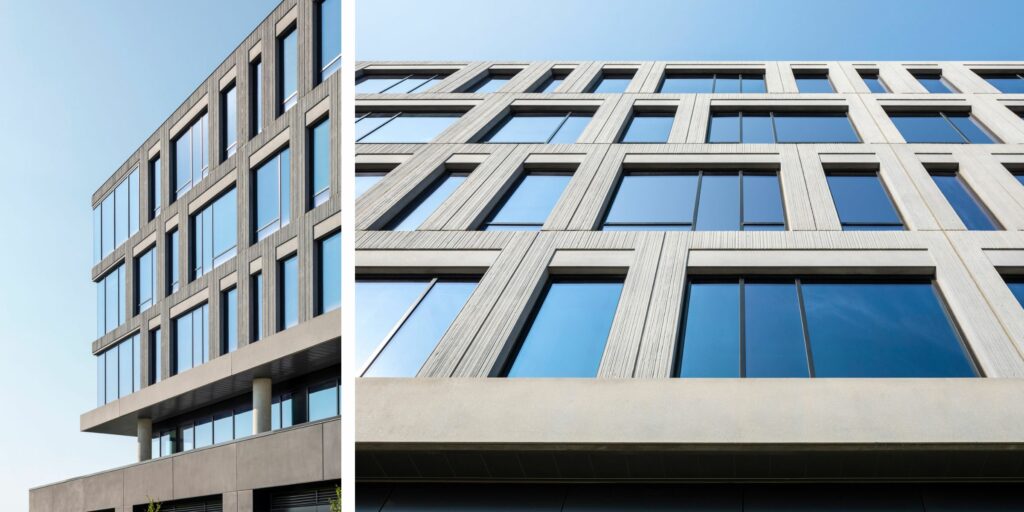
The interior lobby, meanwhile, is sheathed in recycled wood. A commissioned art installation at the reception desk towers in multi-colored patterns of repurposed do-rags, a ubiquitous staple of the African American community that’s been transformed into a higher order.
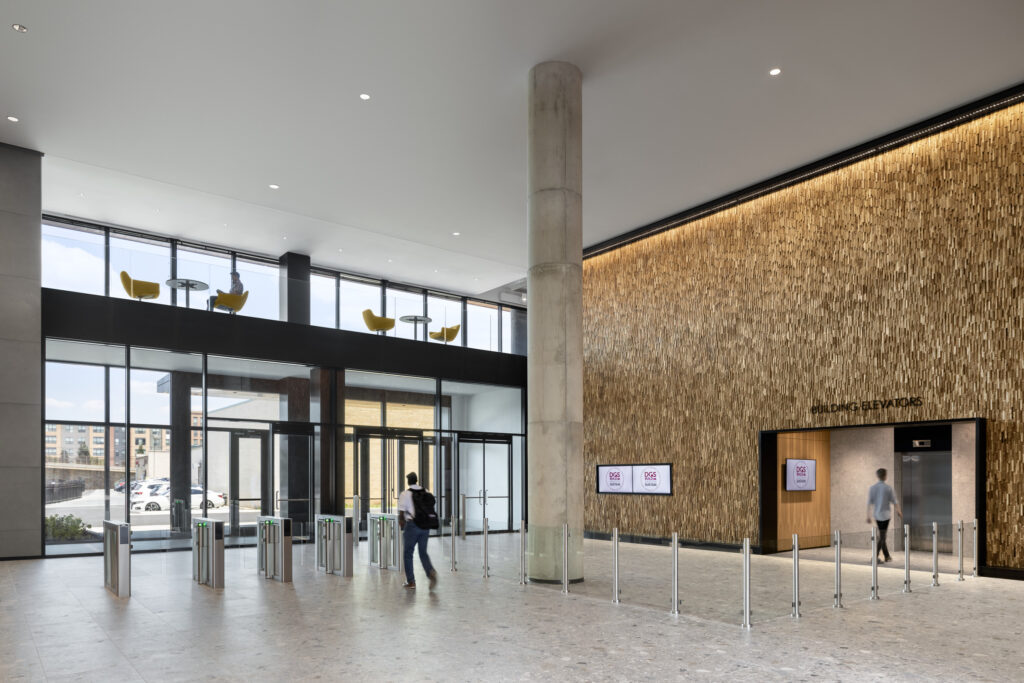
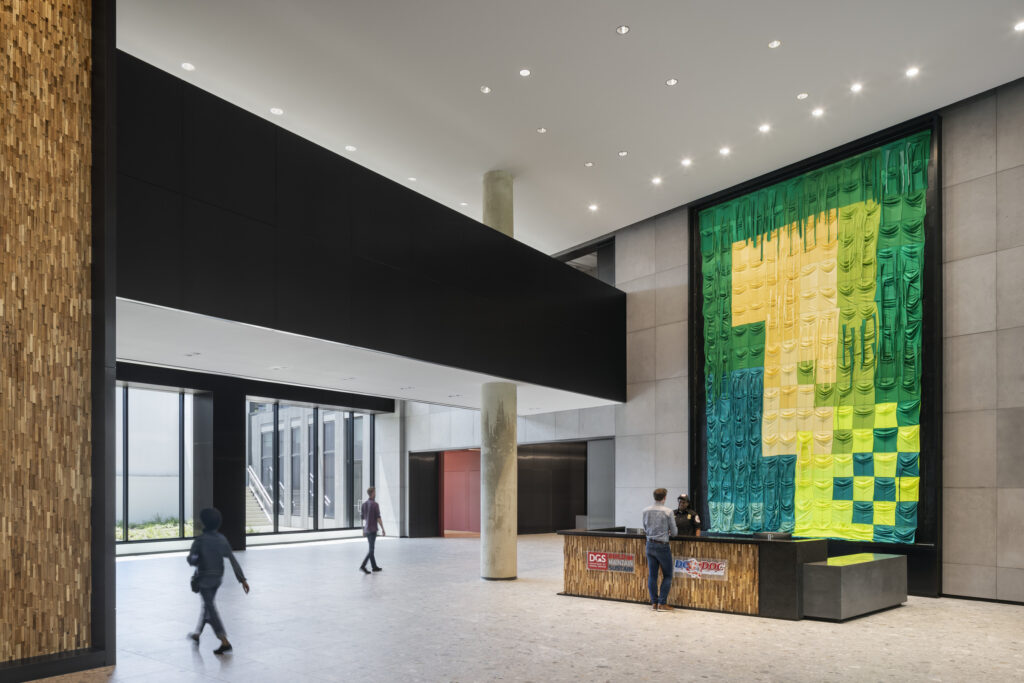
The DGS tenant interiors are a testament to collaboration with Ward 7 residents and the broader city that the agency serves. Anchored by vibrant “community hubs” on each floor, a central “Main Street” corridor acts as a dynamic artery that fosters interaction. An internal staircase facilitates movement, enabling seamless interdepartmental partnership.
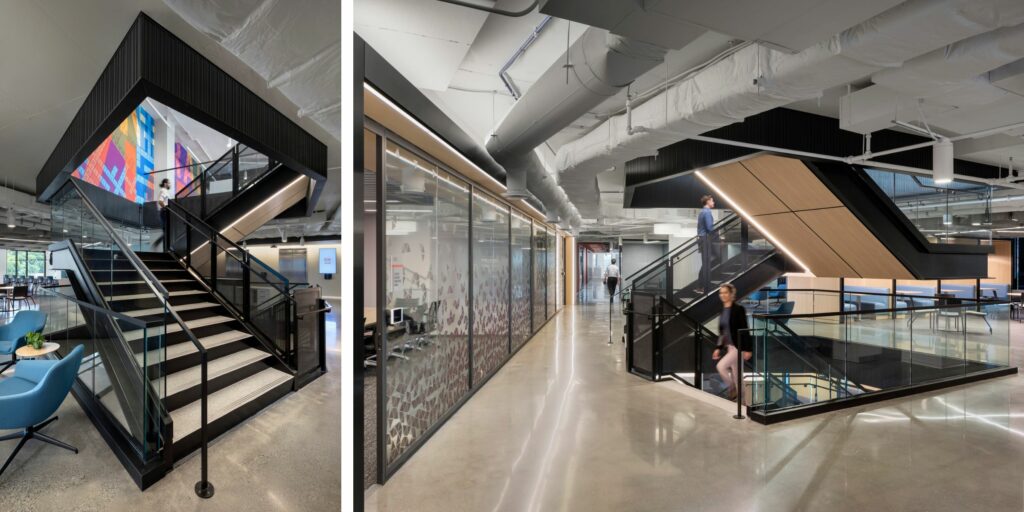
To provide interest and aesthetic variation, each floor represents a concept based on the sights and sounds of DC:
- Level One, “Art and Music,” houses a large multipurpose event space and conference center and celebrates the city’s rich heritage of cultural institutions and contributions.
- Level Two, “Move and Commute,” has a large coworking space and visual connection to the lobby, designed with a nod to the modes and methods residents use to traverse the city.
- Level Three, “Restore and Reconnect,” creates an area of respite in the middle of the building, with a cooling palette and organic shapes to evoke the city’s many urban parks and green spaces.
- Level Four, “Gather and Play,” is inspired by the many squares, circles, community centers, and other casual public gathering spaces throughout the city.
- Level Five, “Cultivate and Display,” pays homage to the many historic and new monuments across the wards.
- Level Six, “Celebrate and Advocate,” includes large indoor gathering spaces and a roof terrace for all to enjoy, celebrating DC residents’ long history of social and civic engagement, advocacy, and diversity.
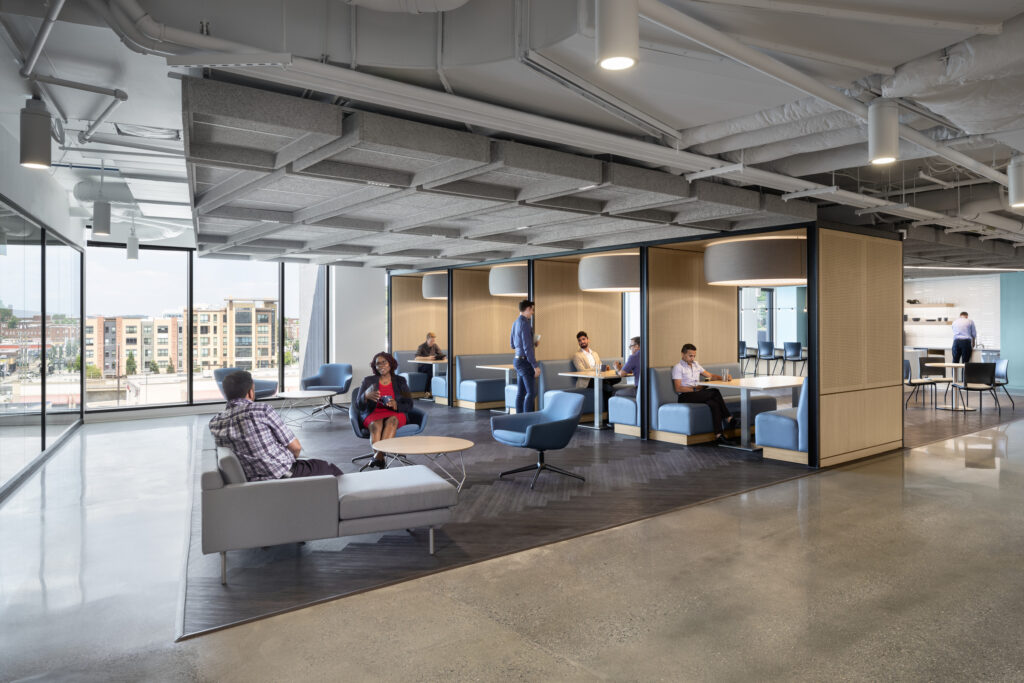
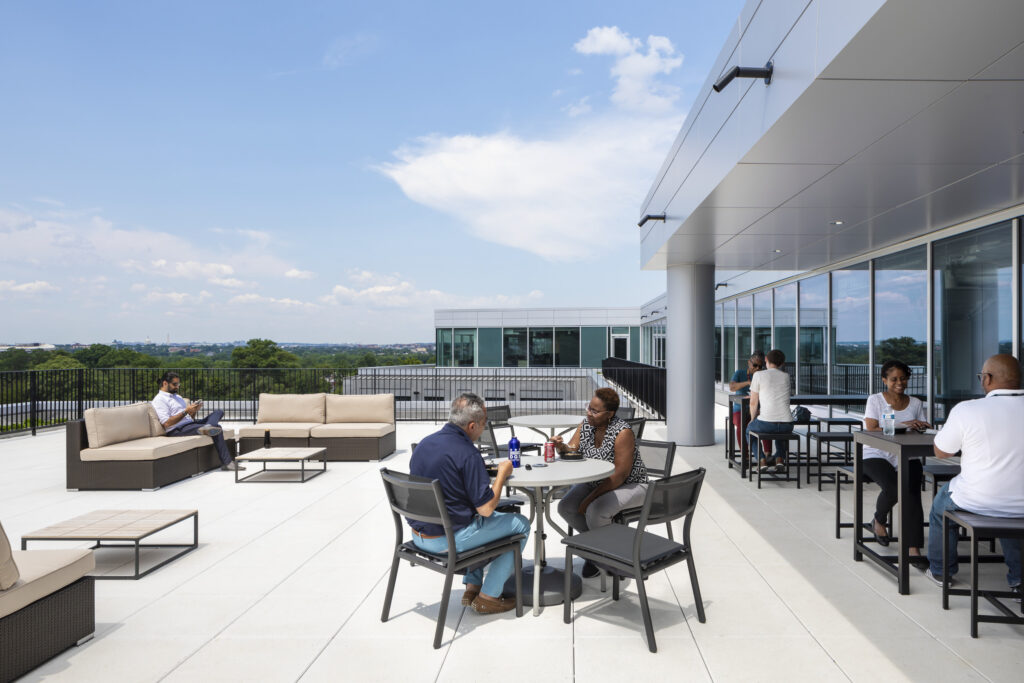
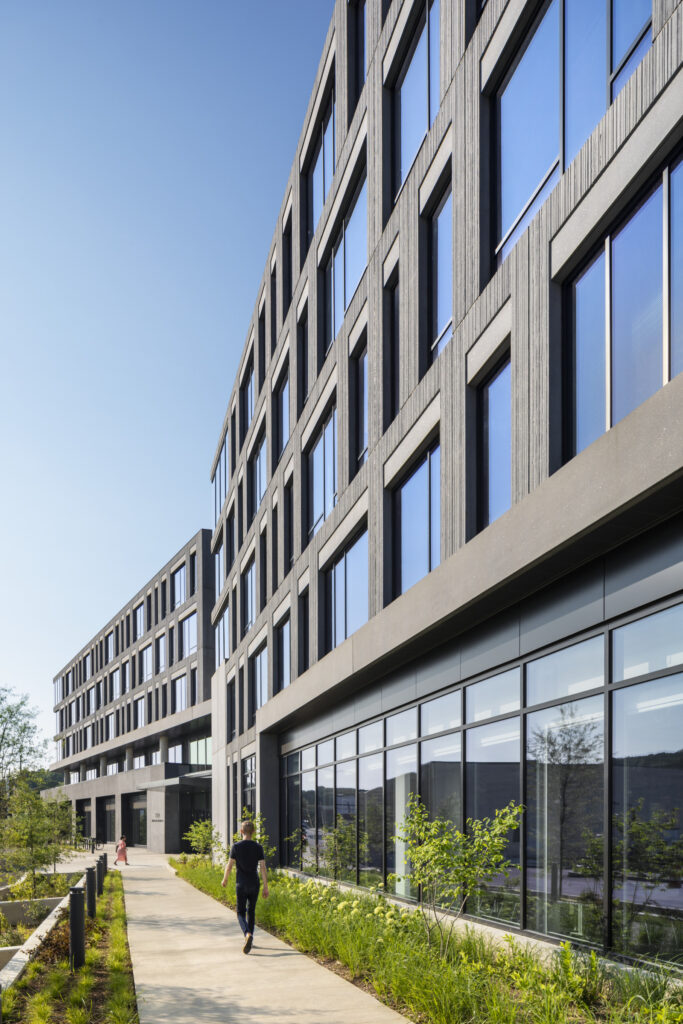
From a wellness and sustainability perspective, this project has earned LEED Silver certification for both interior Tenant Improvement and Core + Shell, as well as an ENERGY STAR score above 75. Amenities include outdoor terraces on the roof and off the second floor, a fitness center with locker rooms and a yoga room, a bike room, mothers’ rooms, and a public café. The ground level includes the main lobby, an outdoor courtyard, a conference center, two retail spaces, and a loading dock with entrance to the below-grade parking garage.
The DGS Headquarters was designed by Perkins Eastman DC.
| Client | Trammell Crow Company |
| Size | 258,000 sf |
| Services | Change Management, FF&E, Furniture Selection/Guidelines, Interior Design, Planning, Programming, Strategies Engagement |
| Sustainability | LEED Silver: Tenant Improvement, Core & Shell |
News
Awards
2023 Engineering News Record Mid-Atlantic Best Project – Government/Public Buildings Award
2023 NAIOP DC | MD Award of Merit for Best Washington DC Office Building Over 150,000 sf